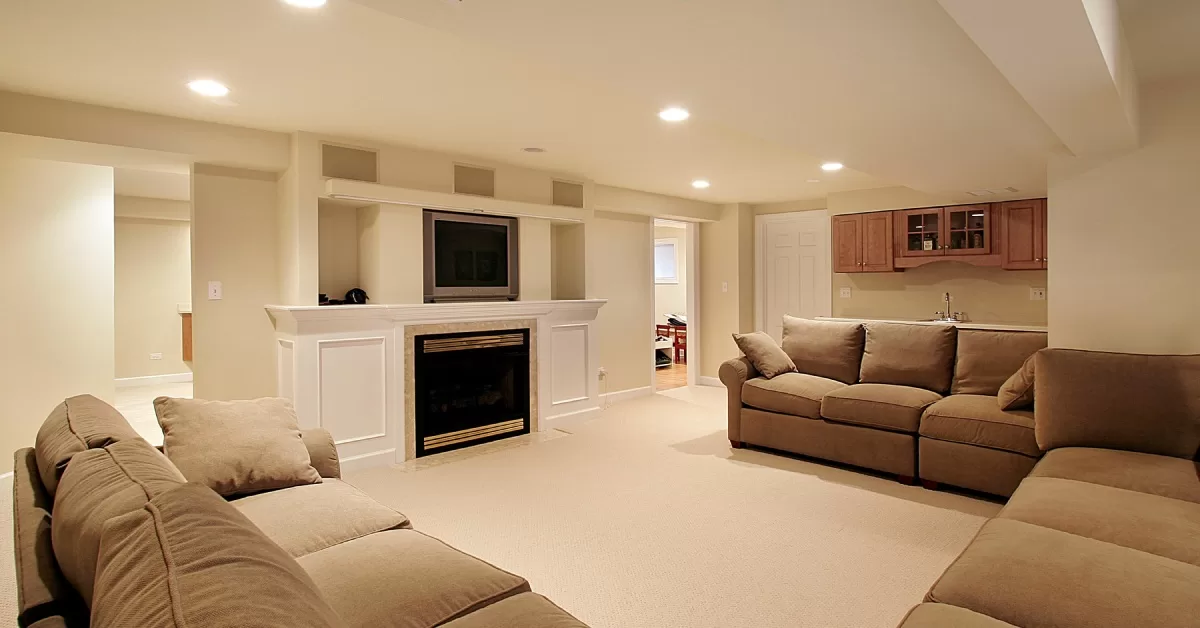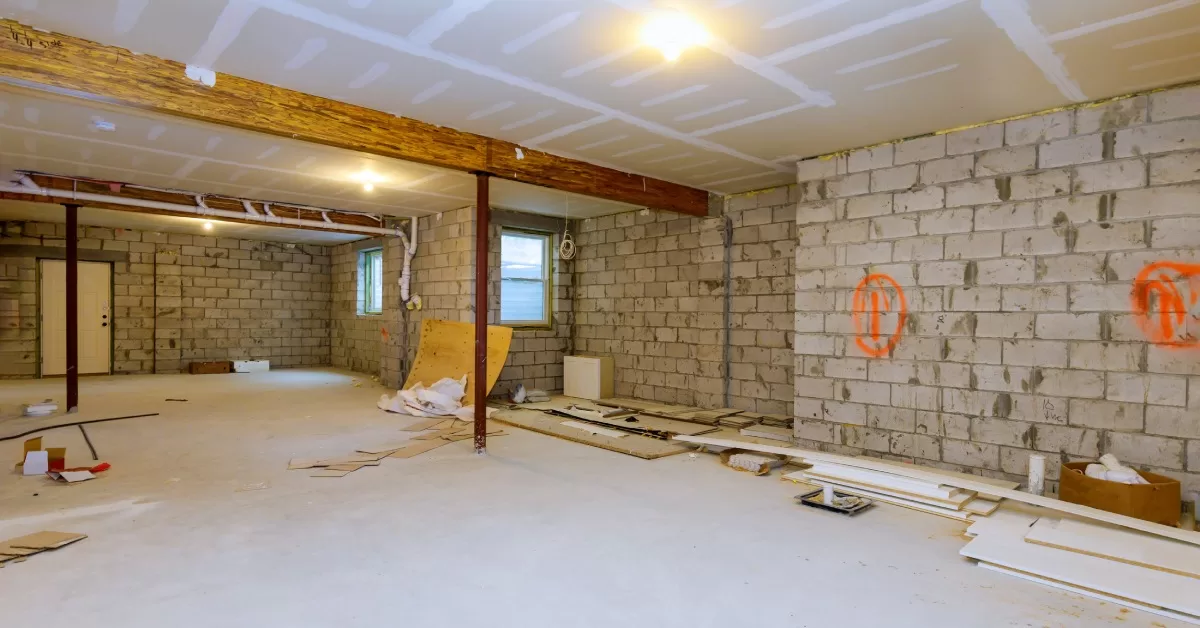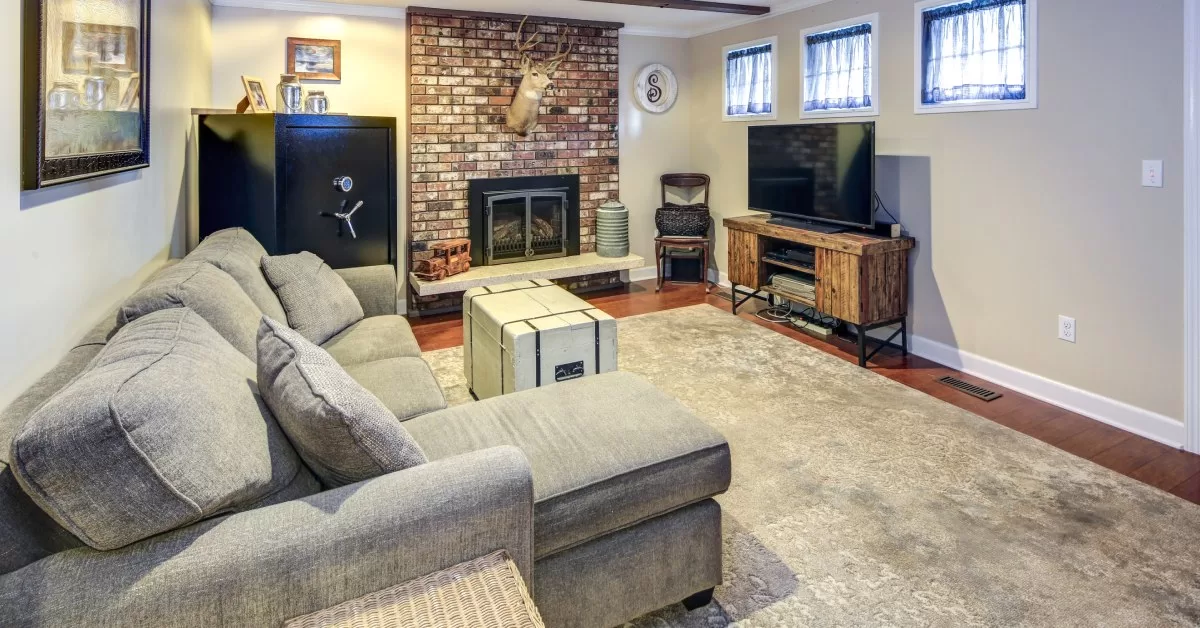How To Turn Your Basement Into a Living Space

When it comes to home improvement, many homeowners overlook the basement. However, turning it into a functional living space can add significant value to your home. Whether you’re looking to create an entertainment hub, a guest suite, or a personal retreat, your basement holds untapped potential. This guide will walk you through every step of turning your basement into a living space.
Have a Vision for Your Basement
Before starting any renovation project, it’s essential to have a clear vision of the outcome. Picture how you’d like to use the space. Is it going to be a cozy den for movie nights, a playroom for the kids, or perhaps an office space for work-from-home days?
Having a clear purpose in mind will guide your design decisions and maximize the potential of every single square foot. The more detailed your plan is, the easier it will be to make cohesive design choices throughout the renovation process.
Design Tip
Use interior design magazines and social media to create a mood board with colors, textures, and furniture styles that reflect your vision. From this collection, you can gather inspiration and get a better idea of your design preferences.
Understand Building Codes
Every home renovation needs to comply with local building codes. Basements often have specific regulations that are different from aboveground spaces. These include ceiling height requirements, emergency egress windows, and proper exits in case of emergencies. Check with your local building authority to understand what requirements apply to your project.
Understanding these codes will help you avoid costly mistakes and ensure the safety of your finished space. To ensure compliance and peace of mind, consulting a professional specializing in basement design services is beneficial.
Set a Renovation Budget
Before starting to renovate your basement, set a budget for the project and determine how much you’re willing to spend on the transformation. The cost of finishing a basement depends on its square footage, materials used, and permits required. In total, homeowners can usually expect to spend anywhere between $10,000 and $35,000.
Once you have a budget, prioritize your spending on key elements, like foundational construction and essential utilities. Be sure to allocate a portion of your budget for contingencies. A clear budget will help keep your project on track and prevent overspending on less critical features.
Address Moisture and Ventilation
Basements are notorious for moisture issues, so addressing ventilation concerns early is crucial. Start by assessing your basement for any existing dampness or leaks. Waterproofing solutions (such as sump pumps or drainage systems) may be necessary to keep the area dry.
Ventilation is also important to maintain air quality. Consider installing vents or exhaust fans to circulate air and prevent mold growth. Proper moisture and ventilation solutions will ensure your new living space remains comfortable and does not pose safety risks.

Install Insulation
Proper insulation is key to turning your basement into a comfortable living space. It helps regulate temperature and reduce noise, making the space more enjoyable year-round.
There are several insulation options, including fiberglass batts, spray foam, and rigid foam boards. Your choice will depend on your budget and the specific needs of your space. Wall insulation will keep the area warm in the winter and cool in the summer, creating a cozy atmosphere for you and your family.
Frame Walls
The next step in your basement renovation is framing the walls. This involves constructing a wooden frame to support drywall or paneling. Begin by measuring and marking where your walls will be placed. To prevent rot, use pressure-treated lumber for any wood that will touch concrete.
During this step, don’t forget to leave space in your wooden frame for doors and windows. Proper framing will ensure structural integrity and provide a solid foundation for finishing touches.
Add Plumbing and Wiring
Proper plumbing and wiring will make your basement versatile and functional. If your basement design includes a bathroom or kitchenette, you’ll need to expand your home’s plumbing to the basement. This typically involves installing pipes and fixtures for water supply and drainage. Hiring a licensed plumber is best to ensure everything is up to code.
In addition to plumbing, wiring is essential for lighting, outlets, and any electrical appliances you plan to use. An electrician can help make sure your wiring is safe and meets local regulations.
Finish Walls, Floors, and Ceiling
With the basic structure in place, it’s time to finish the walls, floors, and ceiling. Choose materials that match your design vision and budget. For walls, consider paint or wallpaper that complements the rest of your home.
There are many flooring options, including carpet, hardwood, and tile; choose based on the space’s intended use. Don’t forget to consider ceiling options, such as drop ceilings or exposed beams. Finishing these surfaces will bring your basement closer to being a polished living area.

Furnish and Decorate Your Space
Once your basement has utilities installed and appears like any other empty room in your home, it’s time to furnish and decorate the new cozy living space. Choose furniture pieces that suit the function of the room and complement your design style. Consider comfort and durability when selecting items like sofas, chairs, and tables.
Then, add personal touches with decor items, such as artwork, throw pillows, and plants. Thoughtful decoration will make your basement feel warm and inviting, transforming it into a space you’ll love to spend time in.
Work With a Reputable Contractor
Hiring a skilled contractor is the best way to accomplish a basement remodel. A professional can handle permits, inspections, and the coordination of various trades. Be sure to choose a reputable contractor with experience in basement renovations.
Ask for references and check online reviews to ensure you work with a trustworthy business. A skilled contractor will help bring your vision to life while managing the nitty-gritty of the renovation.
Conclusion
Turning your basement into a living space can greatly enhance your home’s value and functionality. Having a clear vision and working with a professional contractor are key to achieving a polished, satisfying outcome. By following these steps with careful attention to detail, you can transform your basement into a cozy retreat that reflects your unique style.
Distinctive Design Remodeling specializes in personalized finished basements in the central Kentucky area. Contact our team to discuss bringing your vision to life!
