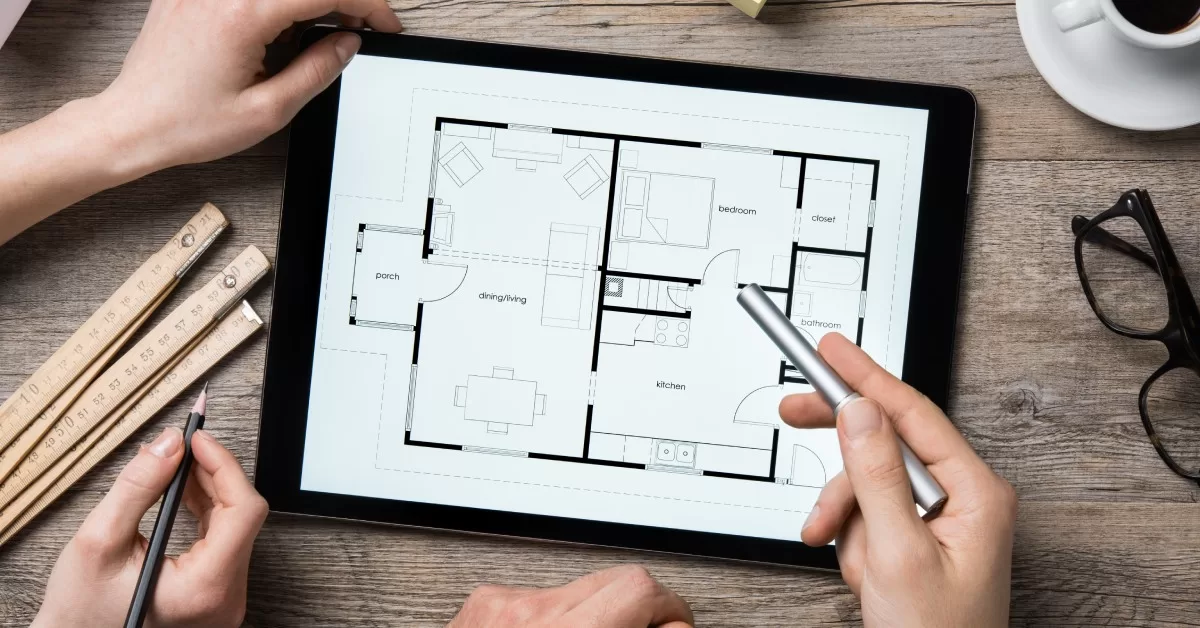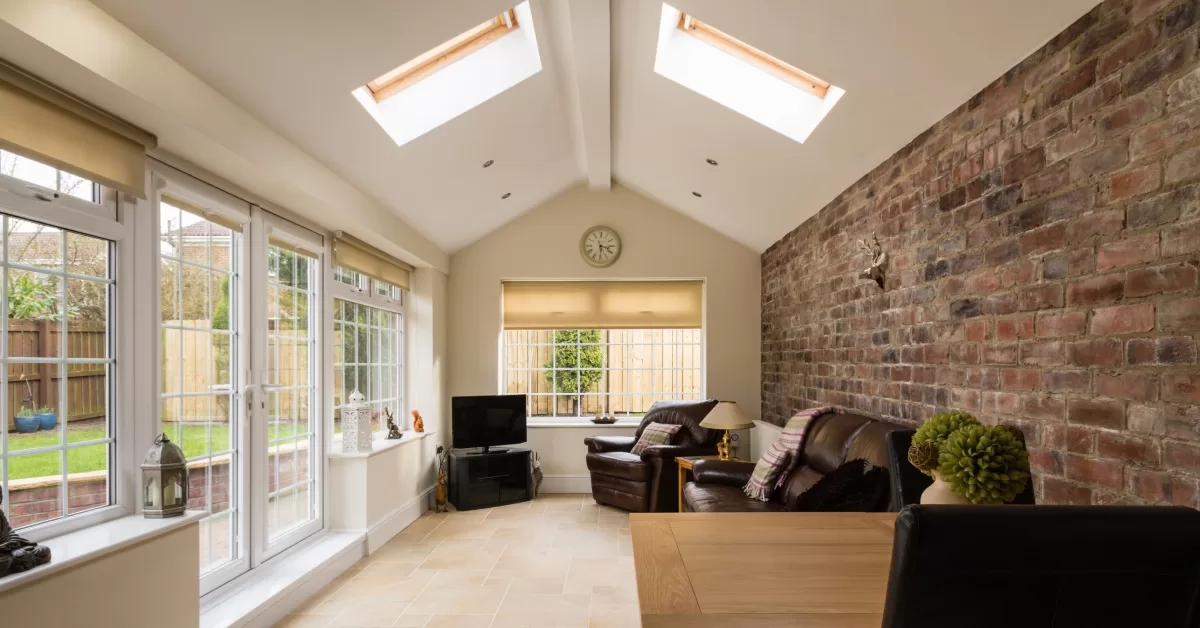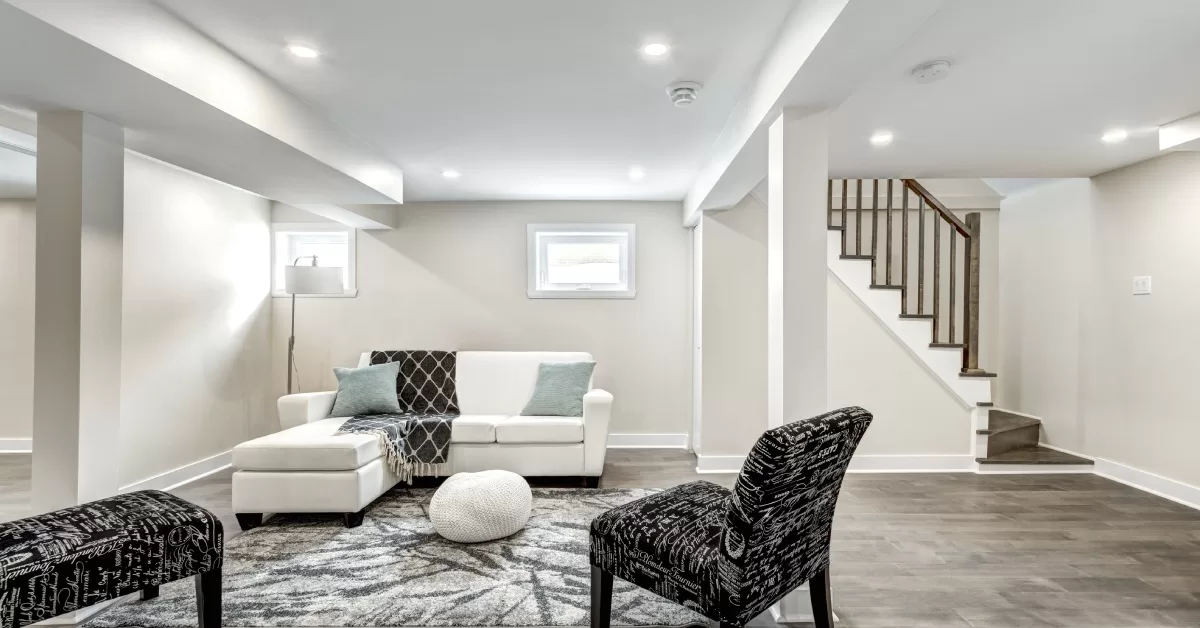5 Home Addition Ideas To Increase Square Footage

Who doesn’t dream of living in a spacious home? Larger homes are seen as more valuable on the market because of their versatility and potential for customization. Whether it’s for a growing family, hosting guests, or simply enjoying a more expansive environment, increasing your home’s square footage can enhance your lifestyle. This guide explores five home addition ideas to increase square footage, along with the possible uses of each addition and some bonus renovation possibilities.
Benefits of Increased Square Footage
First, let’s dive deeper into the many benefits of adding square footage to your home. Here’s how these renovations can improve your living experience:
- Increased comfort: More space often leads to less condensed clutter, resulting in a more organized and peaceful environment.
- Improved functionality: Extra square footage allows each family member to have a dedicated space for work, hobbies, or relaxation.
- Higher market value: Larger homes generally attract higher price tags, making home additions a smart financial investment.
- Versatility: Having more room can accommodate lifestyle changes over time, adapting to your family’s needs.
- Enhanced entertaining: Additional space makes hosting family gatherings and casual get-togethers with friends easier and more enjoyable.
Now, let’s explore specific home addition ideas to achieve this increased square footage. Each option has a unique set of benefits and design considerations.
Mudrooms
Mudrooms are practical for homeowners seeking to keep their living spaces clean and tidy. These transitional spaces, usually between 50 and 100 square feet, link the outdoors and indoors and provide a spot to drop muddy shoes, wet coats, and other outdoor gear. Families with children or pets will especially appreciate having a designated area for cleaning up before entering the main living space.
A well-designed mudroom can include storage solutions like cubbies and hooks to keep everything organized. Furthermore, they can add aesthetic appeal when designed with stylish flooring and cabinetry.

Sunroom Conversions
Sunrooms allow you to enjoy the outdoors from the comfort of your home. Converting an existing patio or deck into a sunroom is a cost-effective way to increase square footage. These spaces are typically surrounded by windows, allowing natural light to flood in while providing a panoramic view of your surroundings.
You can also add heating and cooling options, along with glass and screens, to make the sunroom comfortable regardless of the season. A thoughtfully designed sunroom is pleasant to use and can differentiate your property from others on the market.
Guest Bedroom Addition
Adding a guest bedroom can increase your home’s square footage by between 80 and 200 square feet and make it easier to accommodate overnight visitors. This addition can be an extension to your existing structure or converted from an underutilized space like a den or home office. Consider features such as an ensuite bathroom or a walk-in closet to enhance the guest experience.
A guest bedroom boosts your home’s functionality and makes it more attractive to potential buyers. Many people seek homes with ample guest accommodations, making it a valuable feature.
Rooms Over Garages
Building a room over a garage is an excellent way to add square footage. This addition can significantly enhance your home’s value, especially if you create a self-contained living area with a private entrance. While a spare room over a garage could be useful as a home office or guest suite, it could also easily become a rental unit, adding to your property’s value and appeal.
Constructing a room over a garage requires careful planning and an assessment of the garage’s structural integrity to ensure it can support the additional weight. Working with a room addition contractor can help you design a safe, functional space that meets your needs.
Second Story Additions
Building up instead of out can be an ideal solution for homeowners with limited lot space. Adding a second story can double your living area, providing ample room for bedrooms, bathrooms, and more. While a second-story addition is the most extensive and expensive addition on this list, it is also the most versatile, with the opportunity to personalize a layout to meet your family’s needs.
This addition can significantly boost your property’s resale value. It’s an attractive investment for growing families or those looking to increase their home’s marketability.
Honorable Mentions
Not all ideas for increasing your home’s square footage are additions. Sometimes, renovating a space to make it count toward square footage can do the trick. Here are the three most popular ways to make that happen.
Finished Basements
Consider finishing your basement to increase your home's usable square footage by potentially upward of 1,000 square feet. This remodel enhances your home’s functionality and allows you to incorporate unique design elements. Basements can become versatile spaces, serving as family rooms, home gyms, in-law suites, and so much more.
This conversion entails installing electrical, heating, and plumbing systems to make the space as comfortable as the rest of your home. Consider adding features like a wet bar, entertainment center, or workout area to make the space your own.

Attic Conversions
If your attic’s dimensions and specifications meet local building codes to be considered a habitable space, consider converting the area to increase your home’s square footage. Whether this conversion is feasible depends on your attic’s height, insulation, and weight-bearing capacity. If it is possible, you can transform the space into a cozy bedroom, playroom, or home office with the right design.
One of the main benefits of an attic conversion is its minimal impact on your home’s exterior. Since the conversion occurs within the existing structure, you won’t need to worry about zoning restrictions or altering your home’s facade.
Garage Conversions
Garage conversions are a smart way to add living space without expanding your home’s footprint. You can create anything, from a home office to an extra bedroom, by transforming a garage into a livable area.
One of the main advantages of a garage conversion is its cost-effectiveness. Since the structure already exists, you can focus on interior improvements like insulation, flooring, and lighting. Proper planning can help you maximize the space’s potential while maintaining your property’s integrity.
These home addition ideas can increase square footage and transform your living experience by providing comfort, functionality, and added value. Partnering with Distinctive Design Remodeling ensures your project’s success. We can deliver a beautiful, functional, and valuable expansion to your home. Use these addition and renovation ideas as inspiration and contact our team as the first step toward enhancing your living space today.
