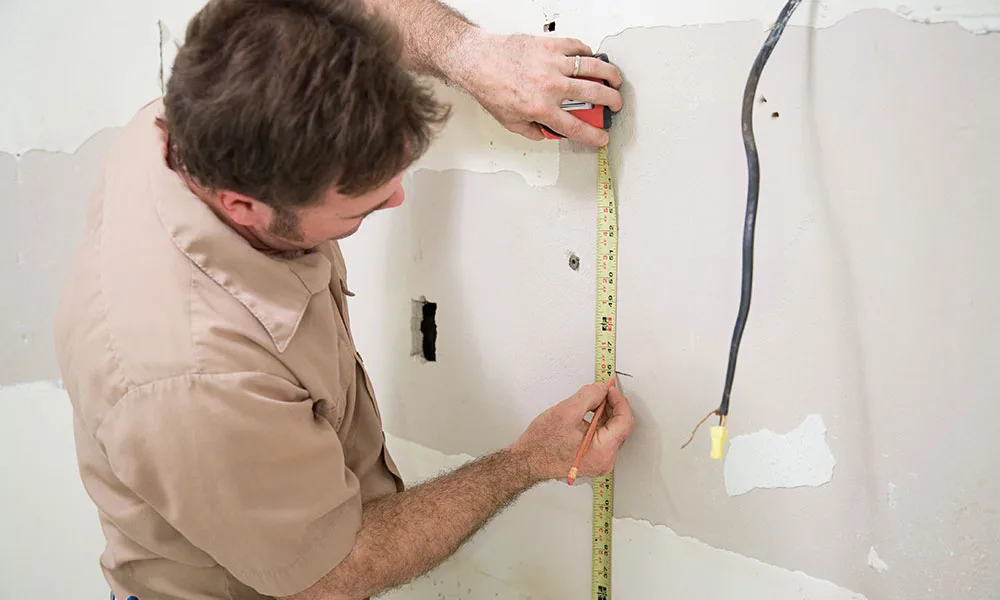What To Expect With a Basement Finishing Remodel

Your basement can become the most versatile space in your home; it can be a storage area, a laundry room, a home office, or an entertainment center! A basement remodel is an excellent way to add value to your home, but the process can be daunting when you don’t know what you’re getting into. If you want a little more information, let’s look at what to expect before a basement finishing remodel.
Planning and Designing Your Basement Remodel
The first step in any basement remodeling project is assessing the space and deciding what you want from it. You might need an additional bedroom, a gym, a kitchenette, or an entertainment room for those cozy movie nights. The possibilities are endless!
Once you know what you want, you can design your space. Decide on a theme and a color palette, and work with a professional designer to navigate the flow of the basement. Additionally, you’ll want to consider the placement of electrical and plumbing fixtures, outlets, and light switches.
Permits and Permissions
Before starting, it's essential to obtain any necessary permits for a remodel. You may need a permit for things such as structural changes, electrical and plumbing work, and structural revisions. If you don’t obtain the correct documents and permission beforehand, you may receive a hefty fine. This can negatively affect your property value if you ever plan on selling your home.
Fortunately, if you work with a qualified and experienced contractor, they can help you acquire the necessary permits and documentation.
Basement Preparation, Electrical, and Plumbing
Once you have a design in place, it's time to prepare your basement for the renovation! This stage involves decluttering and fixing structural problems. Ensure your basement is water-proofed and well-insulated to prevent future problems from water damage or poor ventilation.
A successful basement remodel requires you to install or update the electrical and plumbing systems. Work with licensed electricians and plumbers who can do the job correctly and safely. This stage will involve adding outlets, lighting, and wiring the new electrical and plumbing fixtures.
Framing, Drywall, Flooring, and Finishing
After the electrical and plumbing systems are in place, you should frame and drywall the basement walls and ceiling. This stage will create the structure and partitions that define the new rooms and spaces. You can hire contractors for the framing to avoid ruining the design or affecting the structural integrity of your home.
A basement remodel will culminate in installing new flooring, painting, and finishing touches. You can choose carpet, tiles, hardwood, or vinyl flooring, depending on your style and budget. The finishing stage may also include installing new windows or doors, adding storage, and painting or wallpapering the walls.
Protecting your home's structure, finishes, and fixtures from damage is essential during renovations. It's no different during a basement remodel! Your contractors should prepare by creating barriers and dust-proofing the work area. You should also ask them to clean up any mess after demolition work.
Now that you have a better idea of what to expect with a basement finishing remodel, let the experts at Distinctive Design Remodeling bring your vision to life! We offer basement design services and can transform your basement into the space of your dreams.
