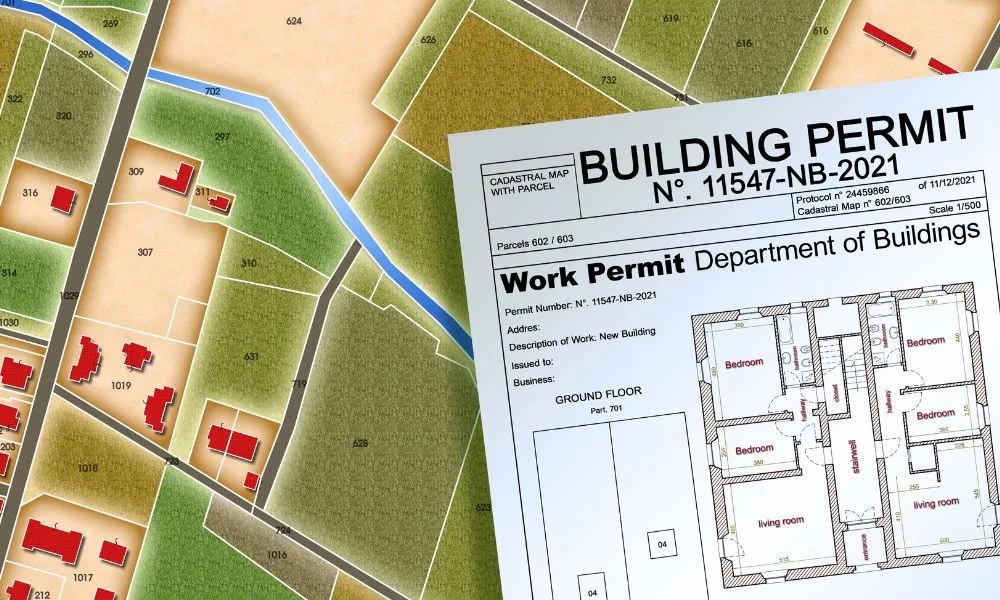What Is the Permit Process for Home Additions in Lexington?

Are you planning to add an extra room to your home in Lexington, Kentucky? If so, it’s crucial that you understand the building permit process. The permit process ensures your addition is up to code and safe for occupancy. However, navigating this process can be overwhelming and time-consuming for some people. This comprehensive guide will help you through the permit process for home additions in Lexington to ensure you don’t run into any legal difficulties.
Understand the Zoning Laws in Your Area
Before embarking on your home addition project, make sure to review the zoning laws in Lexington, Kentucky. Zoning laws regulate the type of structure that can be built on a specific lot and the size, height, and setback requirements.
These codes and regulations also outline the minimum requirements for various aspects of your home, such as plumbing, electrical, and structural components. You can find information on the building codes and regulations on the City of Lexington's website, or you can reach out to the local building department for assistance.
Submitting Your Application
Once you've identified which permits you need, you can begin the application process. The City of Lexington accepts permit applications online through its website. You'll need to provide detailed information about your project, including architectural plans, site plans, and engineering reports. Building and zoning permits have different application requirements, so be sure to read the instructions carefully. The city will review your application and typically issue a permit within two weeks.
Getting Your Plans Approved
Once you’ve submitted your application, you’ll need to have your plans reviewed by the Division of Building Inspection in your area. Your plans will need to comply with the Kentucky Building Code, and they should include detailed information about the proposed structure and its foundation, electrical, mechanical, and plumbing systems. The review process can take a few days or up to four weeks, depending on the complexity of your project.
Paying the Fees
After your plans are approved, you’ll need to pay the fees associated with your permit application. This includes a few different fees, such as:
- A plan review fee based on the cost of your construction
- A permit fee based on the size of your addition
- An additional electrical and plumbing review fee, if applicable
Once everything is in order, the city will give you your permit.
Inspection Process
Once you have your permit, you can begin construction on your home addition. However, you're not done with the permit process just yet.
The city will require inspections at different stages throughout the project’s construction process. Inspections ensure your construction is progressing according to the plans you submitted and that it meets building and safety codes. Your contractor can schedule inspections directly with the city. Then, once your project is complete and your construction complies with the approved plan, building codes, and zoning requirements, you can enjoy your home addition worry-free.
The permit process for home additions can be complicated, but hiring a quality home renovation and remodeling contractor familiar with the Lexington area can help. At Distinctive Design Remodeling, we offer extensive custom home remodeling services, and our contractors have years of experience handling a wide array of complex projects within Lexington, Kentucky. We’ll use our knowledge and expertise to make sure you never have to worry about legal complications while designing the home addition of your dreams.
