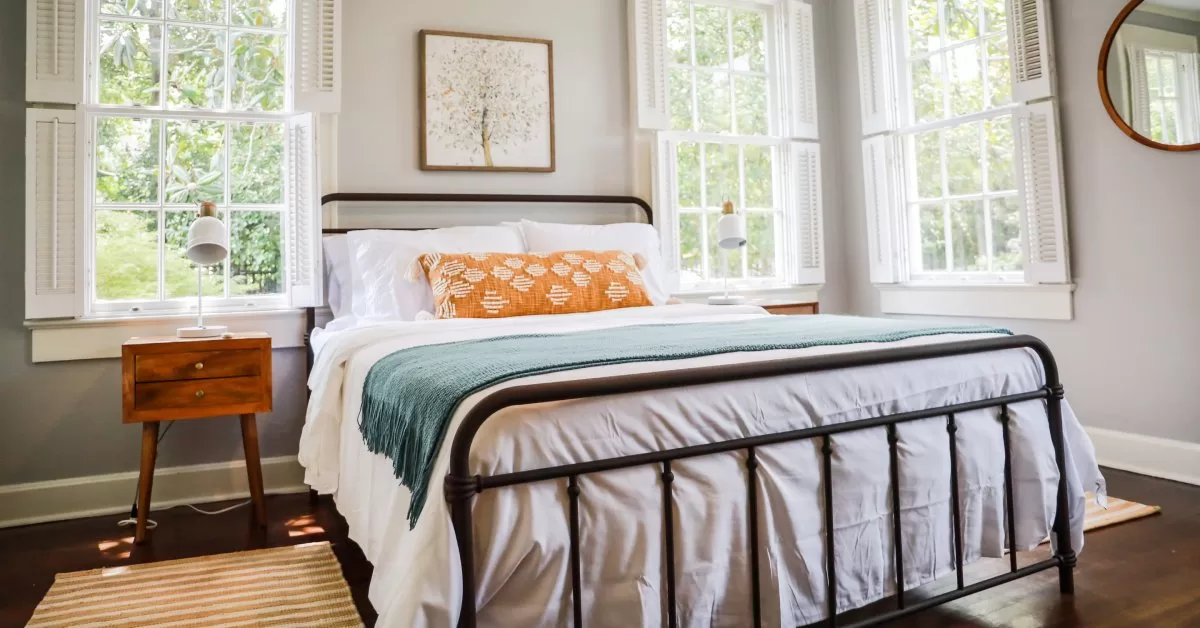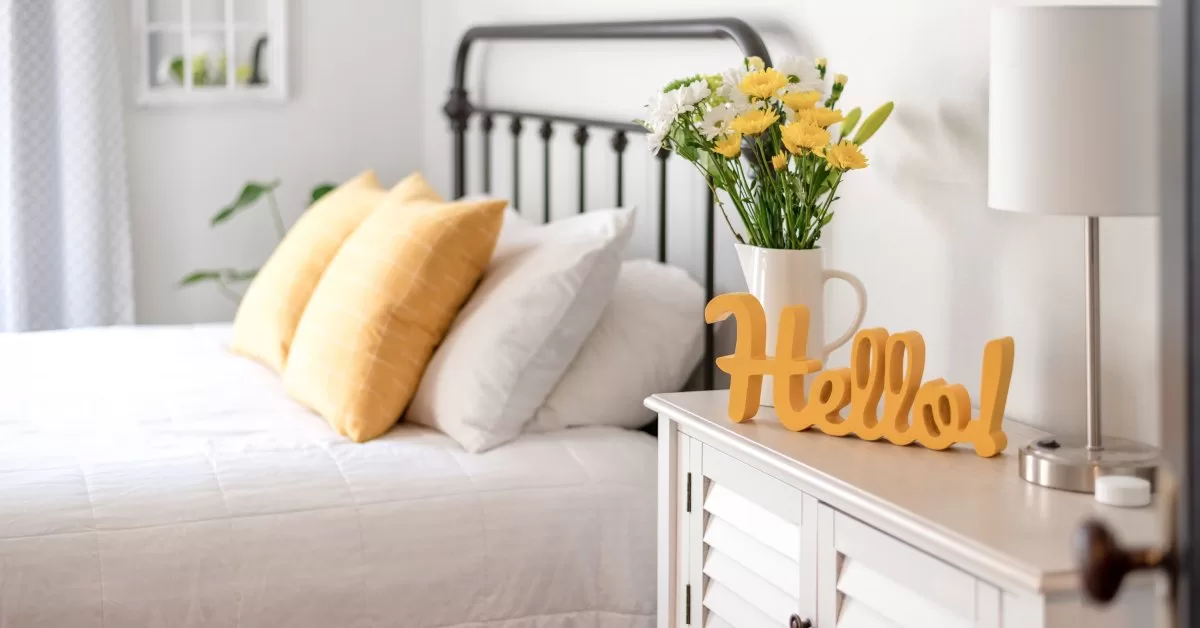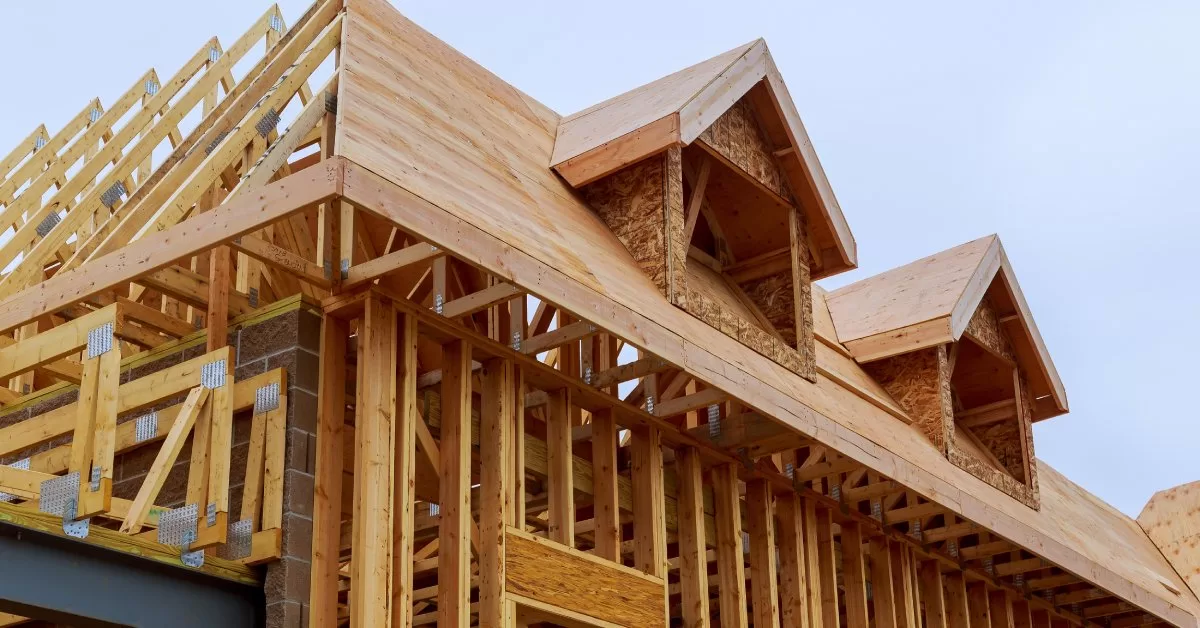The Ultimate Guide To Building a Guest Suite for Your Home

Guest suites are becoming an increasingly popular addition to homes, offering visitors a comfortable and private space while enhancing a property's value. Whether you’re planning to host out-of-town family members or friends or simply renting the space out for extra income, a skillfully constructed guest suite can significantly improve your home's functionality.
If you're considering such a project, this guide will walk you through what guest suites are, the essential steps for building one for your home, and key aspects to ensure it’s perfect for your needs.
What Are Guest Suites?
A guest suite is a dedicated space within or adjacent to your home that you can use to accommodate overnight visitors. It typically features a sleeping area and a bathroom and can include additional amenities like a small living space or kitchenette. These spaces provide guests with the privacy and comfort of their own personal retreat while keeping them connected to the main home.
Guest suites vary widely in size and complexity, ranging from simple converted rooms to fully detached accessory dwelling units (ADUs). The type you choose will depend on your budget, goals, and the layout of your property.

Types of Guest Suite Projects
Let’s explore in more detail the types of guest suite construction available and the advantages of each.
Basement Conversions
If you have an unfinished or underutilized basement, converting it into a guest suite is an excellent way to maximize your home's existing footprint. Basements can be adapted to include bedrooms, bathrooms, and even small living areas, making them a desirable option for creating a comfortable guest retreat. Proper waterproofing, adequate lighting, and ventilation are crucial factors to address when undertaking this project.
Room Additions
For those without sufficient space inside their homes, a room addition might be the solution. This option allows you to tailor the suite specifically to your guests' needs while increasing your home's overall square footage. Consulting professional room addition builders ensures the design aligns seamlessly with your existing structure.
ADUs
Accessory dwelling units (ADUs) are standalone guest suites located on your property but separate from your main home. These units typically include all amenities needed for long-term stays, making them ideal for hosting guests or renting out the space. Since ADUs function independently, they provide ultimate privacy for homeowners and visitors.
Steps To Building a Guest Suite
Creating a guest suite requires thoughtful planning and a clear construction process to ensure the space meets your needs. Below are the essential steps to guide you through building the perfect guest suite.
Plan Your Location and Layout
First, decide where your guest suite will be located. Determine whether an ADU, room conversion, or addition best suits your property. Consider factors such as space availability, zoning regulations, and how the suite will flow with the rest of your home. Develop a clear layout that maximizes functionality, ensuring it meets all the requirements for a comfortable living space.
Assess Your Current Property
Evaluate your home’s current structure and assess potential challenges or limitations. Check for existing utility connections like plumbing and electrical access, as these will influence the feasibility of your guest suite. For instance, if you’re planning to build an ADU, you may need to take additional steps to extend plumbing and electrical connections or add proper insulation to make the space livable.
Hire Expert Contractors
Working with experienced contractors is key to a successful guest suite project. Seek out professionals with expertise in your specific type of project who are highly rated in your area. The right contractor will guide you through building requirements and bring your vision to life efficiently and effectively.
Obtain Building Permits
Before making any structural changes, secure the necessary permits from your local government. Regulations and requirements may vary depending on your location and the type of guest suite you’re building, so check with your city or county for specific guidelines. Obtaining the proper permits will help you avoid legal issues and ensure your project complies with safety codes.

Make Structural Changes
Once permits are approved, start making structural adjustments to create the guest suite space. This might include framing new walls, adding windows or doors, or reinforcing the foundation for room additions or ADUs. Proper insulation and soundproofing will enhance the comfort and functionality of the suite, particularly in shared spaces.
Install Utilities
After the structural changes are complete, move on to installing essential utilities like plumbing, electrical, heating, and cooling systems. These systems are the backbone of a functional and comfortable home. Hire licensed professionals to handle these tasks, as mistakes can lead to costly repairs or safety hazards later on.
Put on the Finishing Touches
Once construction is complete, focus on the finishing details. Choose wall colors, flooring, and lighting fixtures that create a warm and inviting atmosphere. Pay attention to details like window treatments, trim, and hardware, as they are crucial to the room’s overall aesthetic and feel.
Furnish and Decorate Your Guest Suite
Now it’s time to bring your guest suite to life with furniture and decor. A comfortable bed, cozy seating, and convenient storage solutions will make the space welcoming for visitors. Include thoughtful touches like spare bedding and decorations that reflect your personal style while keeping the room functional and uncluttered.
Key Considerations for Guest Suites
Designing a guest suite requires careful planning to ensure it meets the needs of your visitors. Here are some key considerations to keep in mind:
- Privacy: Whether building a room addition or a separate ADU, ensure guests can maintain privacy from the rest of your household.
- Accessibility: During planning, determine your guest suite’s accessibility to the rest of your property and your street.
- Amenities: Depending on the guest suite’s attachment to your main home, consider including a dedicated bathroom or kitchenette to enhance guests’ comfort.
- Storage: Provide adequate storage solutions such as closets, shelves, or other built-in storage to keep the space organized and functional for your guests.
Build the Perfect Space for Your Guests
Designing and building a guest suite is a rewarding way to enhance your home’s functionality and value. They offer a private, welcoming space for short-term stays for family members or guests and can act as a potential source of income. With proper planning, thoughtful design, and expert help, your guest suite can become a standout feature of your home.
Partner with builders at Distinctive Design Remodeling to bring your vision of extra living space to life. Our commitment to excellence ensures your guest suite will be beautifully crafted and tailored to your needs.
