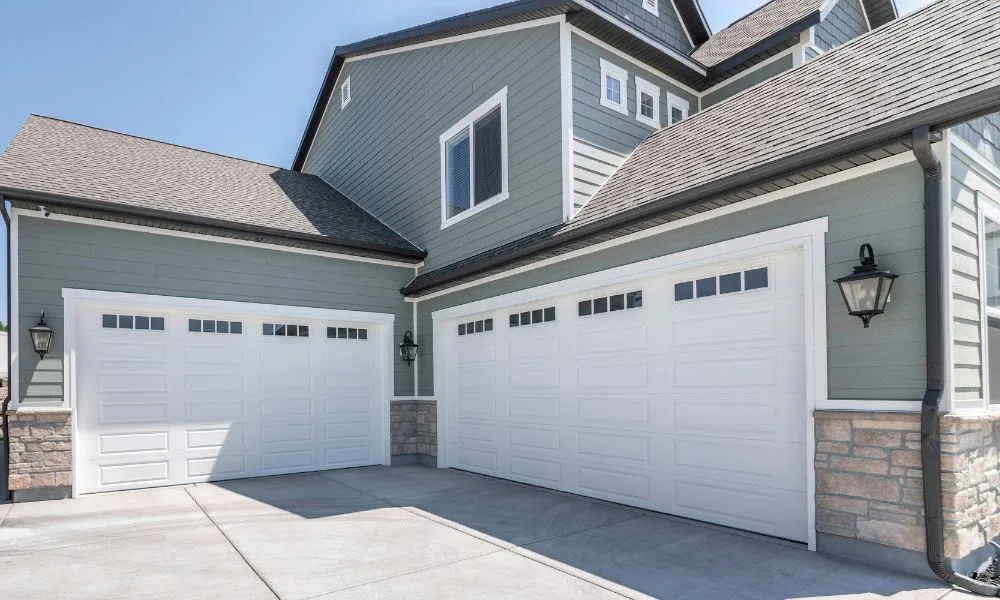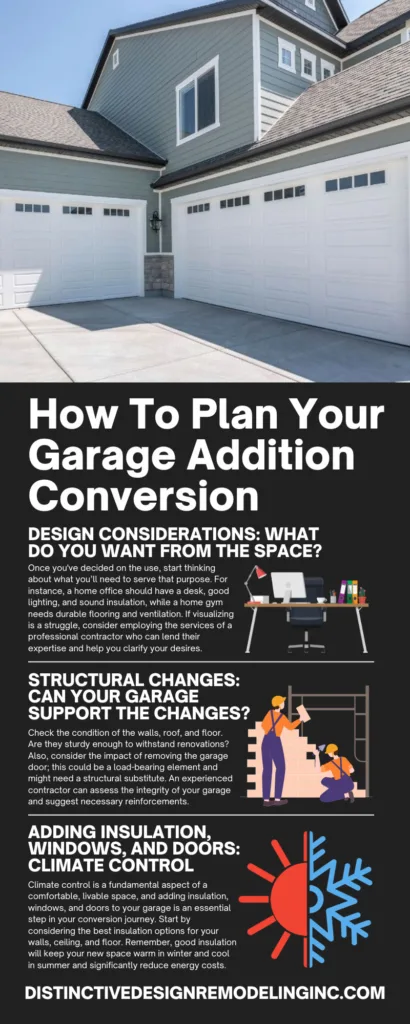How To Plan Your Garage Addition Conversion

Are you dreaming of a new primary bedroom? Maybe you’re looking to create your private studio or at-home gym. Whatever your dreams are, converting your garage can give you a blank canvas to make them come true.
To demystify the process and ensure your project goes smoothly, let’s walk through how to plan your garage addition conversion. From initial planning and permissions to choosing the right contractors, you can transform your garage into a space that supports your lifestyle.
Analyzing Your Space: Determine Its Potential
The first step in your journey is to take a good, hard look at the space. Start by measuring the dimensions, such as the length, breadth, and height of your garage. This information will give you a clear idea of the space’s potential.
Can your garage accommodate a sizable home office, a cozy studio, or a luxurious home spa? Remember, it might appear vast when empty, but filling it with essentials can quickly shrink the space. Also, take into account the location of doors, windows, and the general direction of sunlight, as they can greatly affect your design.
Design Considerations: What Do You Want From the Space?
Before sketching out your new and improved garage, you need to determine your vision for the space. Will you host overnight guests, boost your work-from-home capabilities, or provide a personal sanctuary to pursue hobbies?
Once you've decided on the use, start thinking about what you’ll need to serve that purpose. For instance, a home office should have a desk, good lighting, and sound insulation, while a home gym needs durable flooring and ventilation. If visualizing is a struggle, consider employing the services of a professional contractor who can lend their expertise and help you clarify your desires.
Hire a Professional Contractor: Find an Expert To Do the Job Right
Contractors are undoubtedly vital when planning your garage addition conversion. These seasoned professionals bring a wealth of experience and technical know-how to the table, helping your vision become a reality. Start your search by seeking referrals from friends and family or exploring the Internet.
When you've shortlisted a few potential contractors, arrange meetings to discuss your project in detail. This is your opportunity to assess their understanding of your vision, their proposed approach, and their communication style. Don't shy away from requesting references and examples of past projects! They can provide insight into the quality of the contractor’s work. A contractor can also help you navigate the permit process and help you determine what paperwork you need to obtain the necessary clearances.
Structural Changes: Can Your Garage Support the Changes?
When planning a garage conversion, you should assess if your garage can structurally support the changes you want to make. It's not just about the available space but also the strength of the existing structure.
Check the condition of the walls, roof, and floor. Are they sturdy enough to withstand renovations? Also, consider the impact of removing the garage door; this could be a load-bearing element and might need a structural substitute. An experienced contractor can assess the integrity of your garage and suggest necessary reinforcements.
Adding Insulation, Windows, and Doors: Climate Control
Climate control is a fundamental aspect of a comfortable, livable space, and adding insulation, windows, and doors to your garage is an essential step in your conversion journey. Start by considering the best insulation options for your walls, ceiling, and floor. Remember, good insulation will keep your new space warm in winter and cool in summer and significantly reduce energy costs.
It's also wise to choose window sizes and placements that let in natural light and provide privacy. When selecting doors, consider the door's location, its material, and the space it will require. Remember, your goal is to create a space that feels less like a garage and more like your home.
Consider the local climate and choose materials that can withstand the weather conditions. Ultimately, these new fixtures should complement the rest of your home’s architecture.
Selecting Finishes: Choose Materials That Meet Your Needs
The flooring, the wall color, or the light fixtures you choose play a role in creating the ambiance of your converted space. This phase blends aesthetics with functionality.
If you're converting the garage into a home office, opt for a calming wall color that promotes focus. Hardwood or laminate flooring could add warmth and sophistication to your space. In contrast, a playroom could benefit from bright, vibrant colors and durable, easy-to-clean vinyl flooring.
Consider task lighting for workspaces, ambient lighting for lounging areas, or accent lighting to highlight art or architectural features. These small details can dramatically enhance the function and enjoyment of your new space.
Begin Construction: Demolition, Framing, Drywall, and Fixture Installation
Now, it's time to roll up your sleeves and start with the most thrilling part of your garage conversion journey—construction! At this point, your carefully laid plans begin to take shape, gradually transforming your current garage into your dream space. The construction process typically begins with demolition and removing the old elements that won't be a part of your new space, such as the garage door or unnecessary walls. Next comes the framing stage, where construction workers will erect the skeletal structure for your new walls, doors, and windows to provide a glimpse into the new layout of your space.
After framing, the contractors will install the drywall, giving the skeletal structure solid walls that form the enclosure of your new room. Then, they will install fixtures per your design plan, such as lighting, plumbing, or built-in furniture. During this phase, keep an open line of communication with your contractor to ensure all work aligns with your vision. The construction phase can be noisy and messy, but every day brings you one step closer to completing your dream project!
Decorate and Furnish: Personalize Your Space
At this stage in your garage transformation project, it's time to make the space your own. This involves selecting furniture, décor, and personal touches that reflect your taste and the purpose of your newly converted space.
If you've transformed your garage into a home office, then a comfortable chair, large desk, and shelving unit might top your list of essentials. Conversely, a playroom may require durable furniture, creative storage solutions, and vibrant artwork. Do you envision a cozy reading nook? Consider a plush armchair, a small side table for your coffee and books, and a soft rug. Remember, the choices you make in this phase will greatly influence the atmosphere and functionality of your space. Don't be afraid to experiment with colors, patterns, and textures! Just keep the intended use of your converted garage in mind.
At Distinctive Design Remodeling, we can make your garage home addition dreams into a reality. We’ll guide you through every step to make sure we follow your vision to a T—your satisfaction is our top priority!

