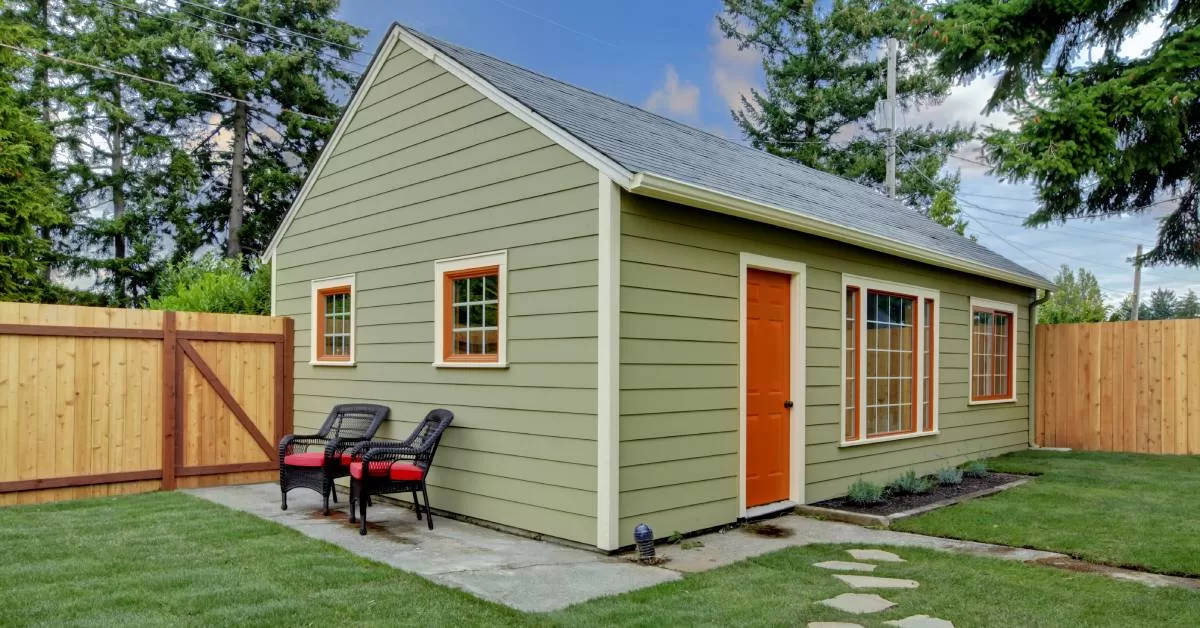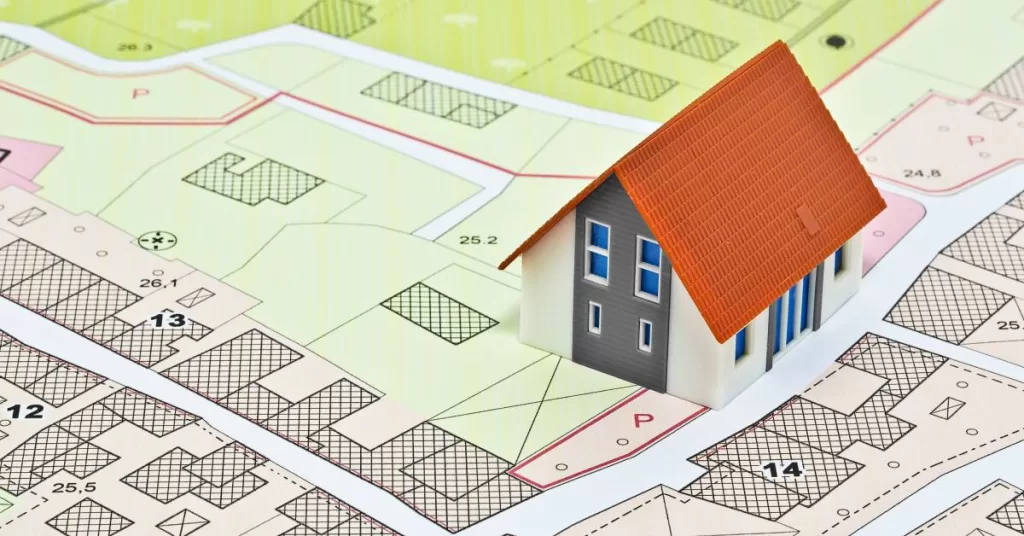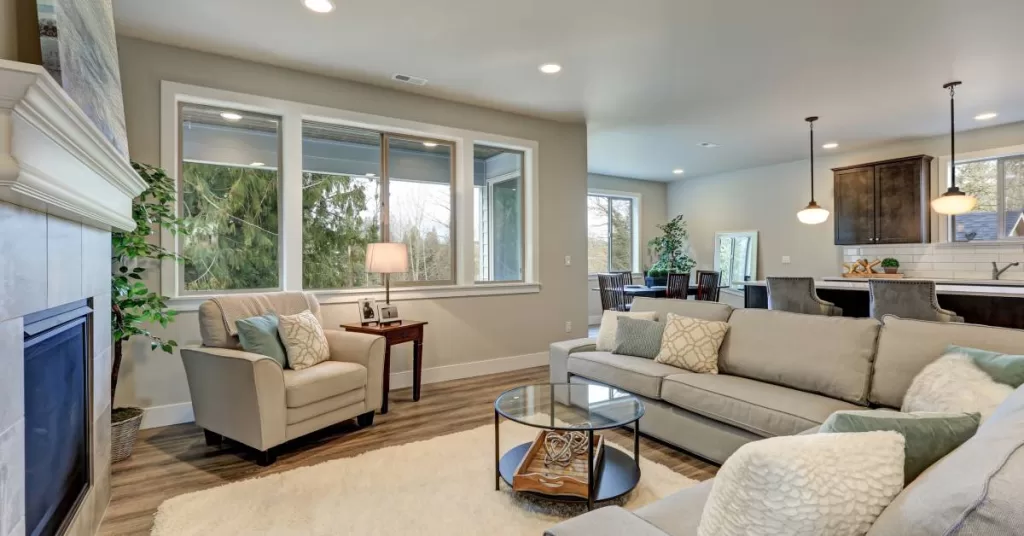Everything You Need To Know Before Designing an ADU

Have you ever wanted to expand your property’s available living space or looked for ways to earn additional money to offset home expenses? Accessory Dwelling Units (ADUs) are becoming increasingly popular for homeowners looking to maximize their property’s potential. An ADU can be an excellent solution if you’re interested in creating additional income through rental opportunities, housing family members, or adding more usable space to your property.
However, designing and building an ADU requires careful planning and consideration to ensure the result meets your needs and expectations. This guide will walk you through everything you need to know before designing an ADU, from practical to aesthetic considerations.
What Is an ADU?
An Accessory Dwelling Unit, or ADU, is a secondary residential unit on the same lot as a primary home. It is often smaller than the main structure and can take various forms, such as guest homes or multi-purpose workspaces. ADUs are fully functional living spaces and typically include a kitchen, bathroom, sleeping area, and living space.
Many value ADUs for their versatility and ability to serve various purposes. Homeowners often use ADUs as rental properties to generate additional income or as living quarters for aging parents, adult children, or guests. They also provide an opportunity to increase property value while making good use of available land.
What To Consider Before Building an ADU
The first thing to understand before designing an ADU is the practical construction arrangements that ensure safety and legal compliance. Read on to learn more about these considerations before building an ADU.
Local Zoning Laws
Researching your local zoning regulations first is essential. Many municipalities have specific rules about where and how you can build ADUs, such as height and square footage restrictions and the unit’s distance from the primary residence.
Consult your city or county’s planning department to ensure your project complies with all applicable regulations. Failure to follow local zoning laws could result in costly adjustments or even the termination of your project.

Utility Connections
ADUs must have access to water, electricity, gas, and sewage systems to ensure comfortable living. Depending on your property’s infrastructure, these connections may require upgrading existing utility lines or installing new ones.
Researching local contractors familiar with ADU construction can make the process smoother, as they often have expertise in coordinating utility connections and related building permits. Remember that the cost of adding or extending utilities can vary significantly depending on your property’s layout and the type of unit you’re building.
Budget
Establishing a realistic budget is a key step in your planning process. ADU construction costs vary depending on size, design, materials, and labor. Make sure to account for permit fees, utility connections, and unexpected expenses that may arise during construction.
Creating a detailed cost estimate and consulting professionals can ensure your budget aligns with your vision. Setting aside a contingency fund of 10–15% can help you stay on track, even if unexpected costs occur.
Construction Timeline
The timeline for building an ADU can vary depending on design complexity, permitting processes, and contractor availability. On average, you can expect the construction of an ADU to take six to 12 months from start to finish.
Plan and factor in potential delays, such as waiting for permit approvals or materials to arrive. Clear communication with contractors is essential to keep your project on schedule and avoid unnecessary setbacks.
Skilled Contractors
Hiring skilled contractors is crucial to your ADU project’s success due to its extensive nature and compliance restrictions. Contractors are key in managing the construction timeline and coordinating with subcontractors to keep the project running smoothly. They also handle obtaining necessary permits and ensuring compliance with local regulations.
Collaborating with experienced professionals in ADU design and construction ensures your unit is up to code and meets your expectations. Consider the ADU contractor’s track record with past projects, their licensure and insurance, and their ability to provide references when comparing and selecting one to hire.
ADU Design Considerations
Various factors can influence your ADU’s overall design and functionality. Let’s continue our exploration into everything you need to know before designing an ADU.
Building Type
One of the first design choices you must make is deciding on the type of ADU that best suits your needs. Detached units provide privacy and are ideal for rental purposes or housing extended family. On the other hand, attached units can be more cost-effective and are a good option for homeowners looking to maximize their existing space. Other options include garage conversions or basement apartments, which utilize existing structures to create an ADU.
Square Footage
The size of your ADU will depend on your budget, local zoning laws, and how you plan to use the space. Zoning regulations often limit the maximum size, so making the most of the allowable square footage is important. Consider which living amenities are necessary and how many guests you want to accommodate to determine an ideal square footage.

Floor Plan
The floor plan significantly affects how functional and comfortable your ADU will be. Prioritize efficiency and consider an open-concept design when planning your layout to maximize the usable area. Include essential spaces, such as a kitchenette, bathroom, and living area, and ensure enough storage for daily needs.
Building Materials
The right building materials are essential for durability, energy efficiency, and aesthetics. Choose materials that complement your main home’s style and structure while aligning with your budget and long-term maintenance needs. Discuss material options with your contractor to balance quality, cost, and design preferences.
Work With a Reliable ADU Contractor
Designing an ADU is an exciting opportunity to enhance your property’s value and functionality. Choosing the right ADU contractor is key to ensuring a complete, timely, and on-budget project. A reliable contractor will guide you through every step, while prioritizing quality and compliance with local regulations.
Distinctive Design Remodeling offers ADU design and building services to help homeowners in the greater central Kentucky area realize their property’s full potential. Our skilled contractors will work closely with you to create a functional and stylish unit that perfectly suits your needs and enhances your property, from design to construction. Contact us today for a free quote and take the first step toward building your dream ADU.
